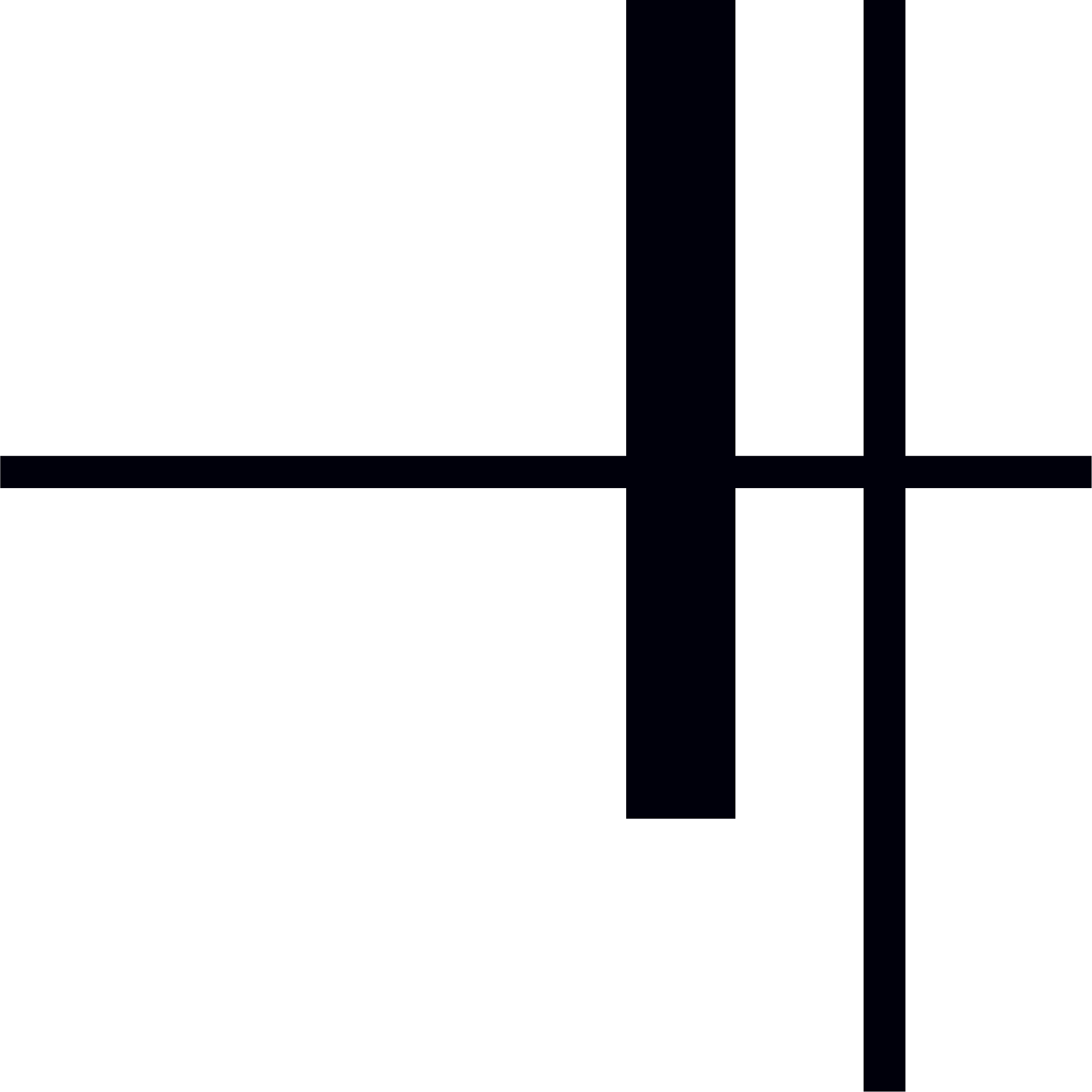Barrel Vault
2023 | Vincentia | Tharawal | Australia
The family of this home in Vincentia saw that their under utilised garage was now more than overdue for something fitting to accommodate an inter-generational home. The brief was to turn the cold unwelcoming storage areas into a warm, inviting family home extension opening out into the backyard. A key challenge to this project was the need for a two bedroom, family room and bathroom space, confined to the 60sqm footprint of the existing building footprint.
Simple tones, materials and colours are used to create an effective renovation project which would stay spatially efficient and remain conssistent without altering the pre-existing structural grid of the house. The before and after images provide a glimpse into the transformation, where no columns, beams or rafters were moved or demolished from the work. The new ceiling structure works to disguise the functions happening behind the vaults, whilst the plywood ‘cornices’ define the underside of where the steel beams were once visible and now act as an integrated lighting feature for the vaulted ceilings.
One of the principal challenges of this project was the requirement to carefully protect and hide all existing services and structural systems supporting the first floor of the house, without causing substantial damage or significant alteration or disruption to its use. Rather than seeking to create a number of irregular, unattractive services bulkheads to cover up these services, a simple repeatable construction concept detail was developed to address the chaos of wiring, piping and old structure of the upstairs floor plate.
A series of repeated barrel vaults, fixed by precut plywood curves with openings and fixings deisgned to accommodate both the existing and new services requirements was therefore created. Spanning regular lengths defined by the preexisting steel beams, the barrel vaults created a unique interior expression for the new home extension, visually increasing the height of each room, whilst also providing for an aesthetically distinctive lighting outcome. The lighting scheme for the home takes cues from the soft curvature of the ceiling barrels diffusing slowly into the lifting tones of candlelight, transforming the space into a cozy sanctuary and disguised by lines of plywood and oak edged cornices.
Project Team
Architect | StudioHC
Ecological Sustainability | StudioHC
Construction | David Manning Construction
Photography | J&O Productions
Project Value
< AUD 150,000.00







