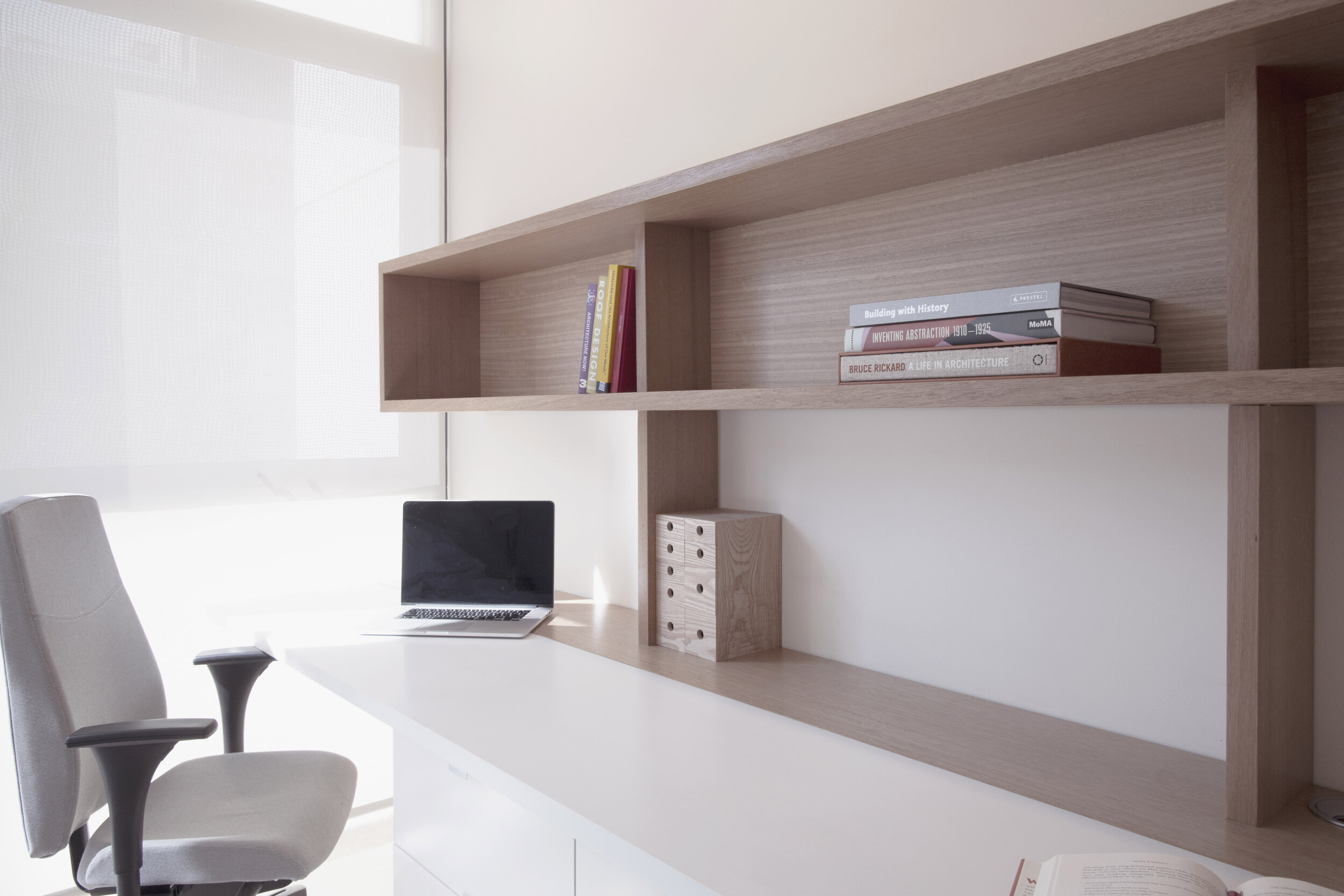Apartment Eucalyptus
2018 | Sydney | Gadigal | Australia
Axonometric
A house that has been experienced is not an inert box. Inhabited space transcends geometrical space.
- Gaston Bachelard, The Poetics of Space
What does it mean to be home? So often, inner city apartments are nothing more than cookie cutter investments, providing the bare minimum in amenity and driven by the efficiencies of construction and profit. As a starting point however, this early millennium apartment in Sydney became the tabular rasa upon which a subtle re-design would take up the mundane and transform it into a unique space to suit the specificities of a working family.
The client brief called for the radical transformation of an ageing apartment into a tranquil space with room for three separate studies. These demarcated desk spaces catered for the three family members, each with their own occupations, which, incidentally, were also their passions – the media technologist, the freelance cinematographer and the architect researcher. The project thus lent itself to a blurring of the domestic and the public, the home and the office seamlessly integrated under a singular two storey form.
In approaching the tight constraints of the pre-existing apartment, the focus lay not upon what should be added, but rather, what unnecessary elements could be subtracted to enhance the coherence and flow of space. Drawing from the rich texture of Australian Timber, paired with the restrained order of Japanese minimalism, joinery becomes the central spatial, organisational and functional feature.
A singular line of joinery moves from shelving, into overhead kitchen cabinets, into a new timber slatted ceiling, disguising the apartment’s services whilst also providing an illusion of depth and height within a confined and immovable series of structural walls. Washed oak floors are deliberately laid parallel to these walls, enhancing the sense of depth within the narrow unit.
Partially reorienting the staircase with a landing and a series of timber screens, we are then drawn upwards towards the two bedrooms. Arriving at the upper floor, the main bedroom and secondary study are immediately open and revealed. Breaking the convention of solid privacy to these rooms, full height glass walls replace typically sealed off entries, bringing light into the two-storey circulation stair and corridor, providing a much-desired connectivity between the two spaces. The beds themselves remain a private realm, hidden from view by the angled bathroom walls, but the spaces of work remain porous and visually connected.
Tinted white along with washed oak form a quiet backdrop upon which the dark tones of rich Australian timber can take the fore, with the grains, knots and imperfections of natural materials uncompromisingly expressed and highlighted. Whilst there is a continuity of materials throughout the apartment, each item of joinery has been carefully crafted to define each room and express the diverse structural potential of timber – the cantilevering, the free standing and the suspended. Ultimately, an ordinary, typical floor plan is translated through careful incisions within a five-figure budget, into a peaceful retreat, providing the family a home for the momentary respite from the madness of metropolitan living.
Project Team
Supervising Architect | Cracknell & Lonergan
Interior Design | StudioHC
Ecological Sustainability | StudioHC
Contractor | Lucas & Carrterro
Photography | J&O Productions
Project Value
< AUD 250,000.00













